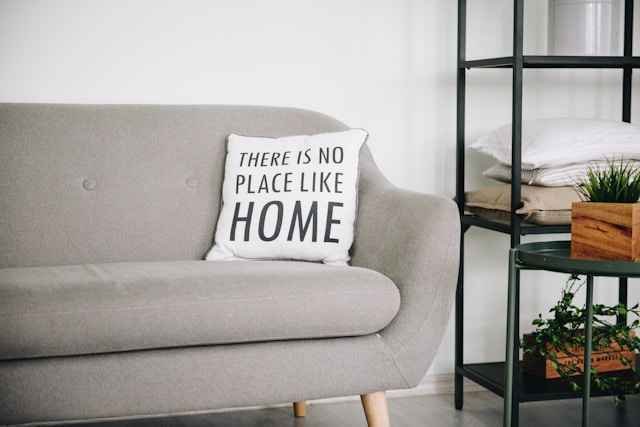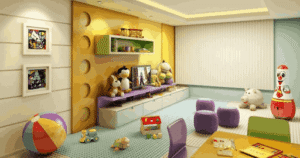Living in a home that feels spacious and comfortable doesn’t always require having more square meters. Often it comes down to the choices made about furniture, layout, and what actually gets kept in each room. The difference between a cramped space and one that breathes isn’t always about size. It’s about making decisions that create usable area without the home feeling stripped down or uncomfortable.
Most people know the basic advice about decluttering and getting rid of excess belongings. That helps, but it only goes so far. The real gains in livable space come from rethinking the larger decisions, the furniture pieces that take up significant floor area, the layouts that either work with or against the room’s dimensions, and the storage approaches that either waste space or use it efficiently.
The single biggest space issue in most homes comes from furniture that’s too large for the room it’s in. A sofa that seemed perfect in the showroom dominates a living room. A bed that provides plenty of sleeping space leaves barely enough room to walk around it. An entertainment unit that holds everything necessary makes the whole room feel cramped.
This happens because furniture gets chosen based on what it does rather than whether it fits proportionally in the space. The bed needs to sleep two people comfortably, so a queen or king seems like the obvious choice. But in a bedroom that’s 3 by 3.5 meters, a king bed leaves almost no functional space around it. Drawers can’t open fully, there’s barely room to make the bed, and the whole room feels like it exists just to house the mattress.
Choosing appropriately sized furniture creates surprisingly large gains in usable space. In bedrooms particularly, considering a double mattress size instead of automatically going for a queen or king can free up enough floor area to add a proper dresser, create actual walking space, or just make the room feel less dominated by the bed. The sleeping surface is still adequate for two people, but the room becomes functional for other activities instead of being purely a place to sleep.
The same principle applies throughout the home. A smaller dining table that seats four comfortably instead of six with people squeezed in. A loveseat instead of a full three-seater sofa. An entertainment unit that holds the essentials instead of one with capacity for items that rarely get used. Each of these choices trades a bit of maximum capacity for a significant improvement in how the space functions daily.
Vertical Storage That Actually Works
Storage is essential, but the way it gets added to homes often creates more problems than it solves. Freestanding shelving units, storage cubes, and furniture pieces bought specifically to hold belongings end up taking floor space that could be used for living.
Going vertical with storage makes better use of the space that’s already there. Tall bookcases instead of wide low ones. Wall-mounted shelving instead of floor units. Wardrobes that go to the ceiling rather than leaving a gap at the top that just collects dust. Each of these approaches stores the same amount while taking up less of the limited floor area that determines how cramped or open a room feels.
The trick is using vertical space without making rooms feel closed in. Storage that goes too high or covers too much wall area can make spaces feel smaller despite freeing up floor area. The balance comes from choosing storage that’s tall but not wide, and positioning it where it doesn’t dominate sight lines when entering the room.
Multi-Function Furniture Done Right
Multi-function furniture has a mixed reputation. Some pieces genuinely serve multiple purposes well. Others try to do too much and end up being mediocre at everything. The difference determines whether this approach actually helps or just adds awkward pieces that don’t quite work for anything.
Beds with built-in storage drawers underneath make sense because the bed takes up that floor space anyway. Using the area under it for storage adds capacity without requiring additional furniture. Ottomans that open for storage work similarly, providing both seating and a place to stash items without taking up extra room.
On the other hand, sofa beds that are uncomfortable as both sofas and beds, coffee tables that convert into dining tables through complicated mechanisms, and desks that fold away but are annoying to set up and take down typically end up unused because they’re not pleasant to interact with. Multi-function furniture only creates space when both functions are actually used regularly.
Layout Decisions That Create Flow
How furniture gets arranged affects usable space as much as which furniture gets chosen. Rooms can have identical furniture but feel completely different based on placement. One layout creates easy movement and functional areas. Another makes everything feel cramped and difficult to navigate.
The common mistake is pushing all furniture against walls to maximize the center floor area. This seems intuitive but often creates dead space along walls and makes rooms feel sparse despite having plenty of furniture. Pulling pieces slightly away from walls, even just 20 or 30 centimeters, can define functional zones and make rooms feel more purposeful.
In bedrooms, centering the bed on one wall and leaving space on both sides creates balance and functionality. In living rooms, arranging seating to face each other rather than all facing the television creates conversation areas that feel intentional. These layouts might use slightly more floor space in some ways, but they make that space work harder by creating distinct zones for different activities.
The Items That Actually Need Storage
A significant amount of home storage holds items that aren’t used regularly, and in many cases aren’t used at all. These belongings take up space that could either be empty (making rooms feel more open) or hold things that actually get used frequently.
Seasonal items, sports equipment, old paperwork, extra kitchenware, decorations that only come out once per year, all of these accumulate and require storage solutions that take up living space. Moving these items to less accessible storage, whether that’s high cupboards, garage space, or external storage, frees up the prime storage in living areas for things that are actually needed regularly.
This isn’t about getting rid of everything. It’s about putting items in storage that’s proportional to how often they’re used. Daily items get the easy-to-reach spots. Monthly items go somewhere that requires a bit more effort. Annual items go in the hardest-to-access storage. This hierarchy means the storage taking up the most usable space holds the things that justify taking up that space.
When Less Actually Becomes More
The homes that feel most spacious aren’t always the largest ones. They’re the ones where furniture fits the rooms properly, storage uses available space efficiently, layouts create clear flow and purpose, and belongings match what actually gets used. These decisions don’t require getting rid of essentials or living in empty rooms. They just require thinking about space as something to be used intentionally rather than filled by default.
Most homes have more usable space than their occupants realize. It’s just being taken up by furniture that’s slightly too large, storage for items that could go elsewhere, or layouts that waste space rather than organizing it effectively. Making different choices about these elements creates rooms that function better and feel more open, without any actual renovation or addition of square meters. The space was always there. It just needed to be freed up by decisions that prioritize daily function over maximum capacity. These choices transform how a home feels and works without requiring major changes or sacrifices in comfort, proving that better use of existing space often matters more than having more space to begin with.







